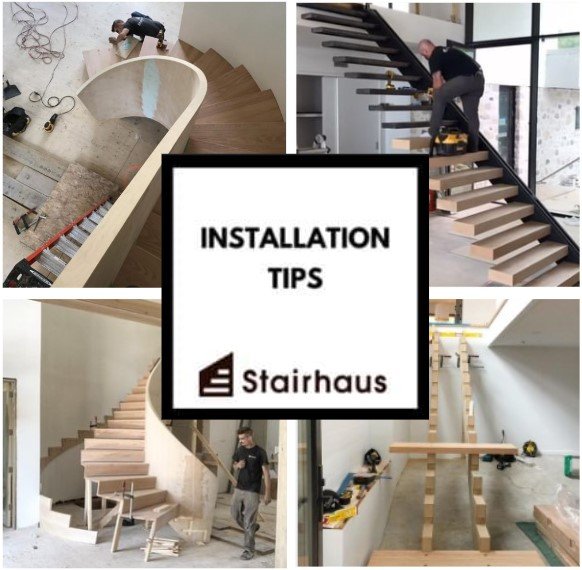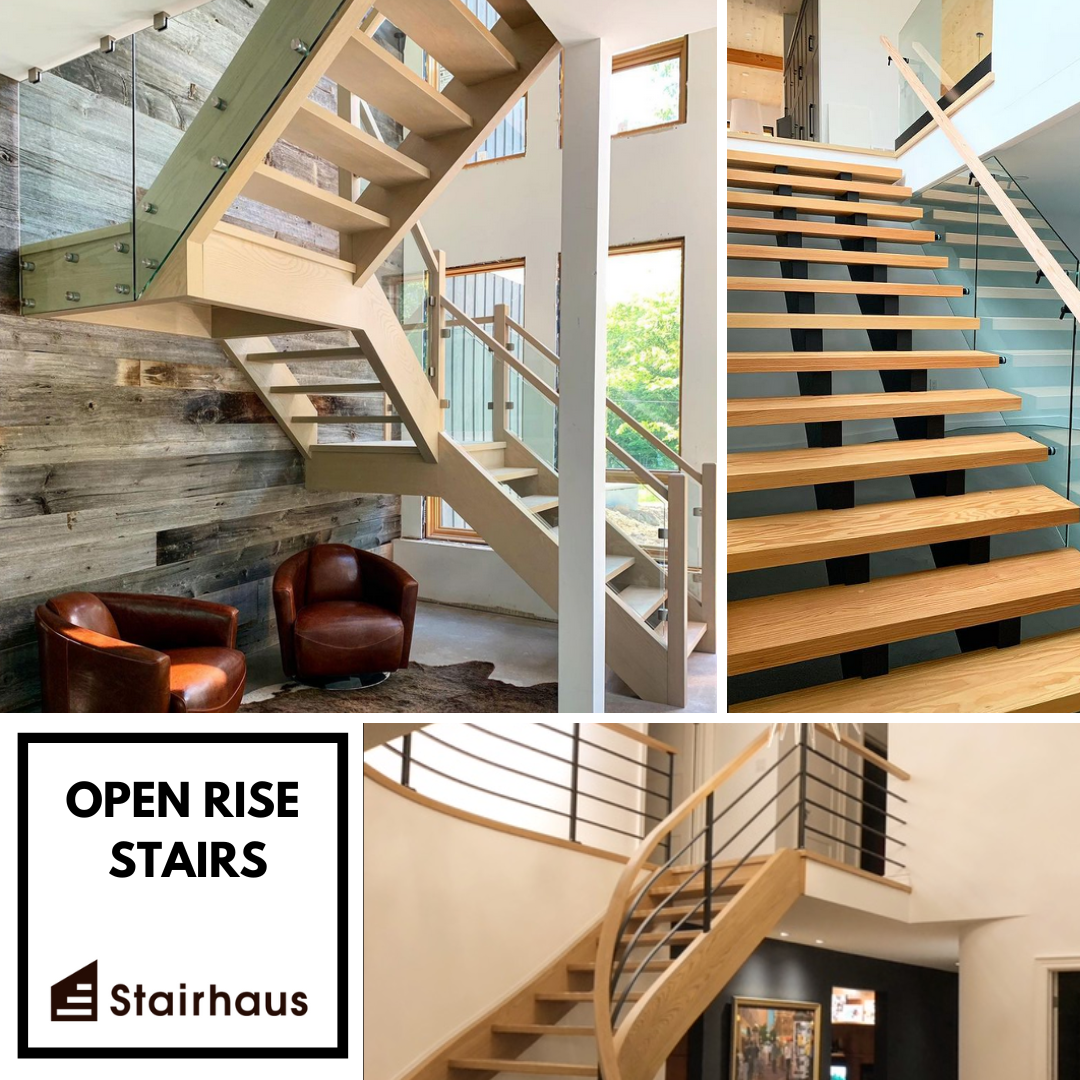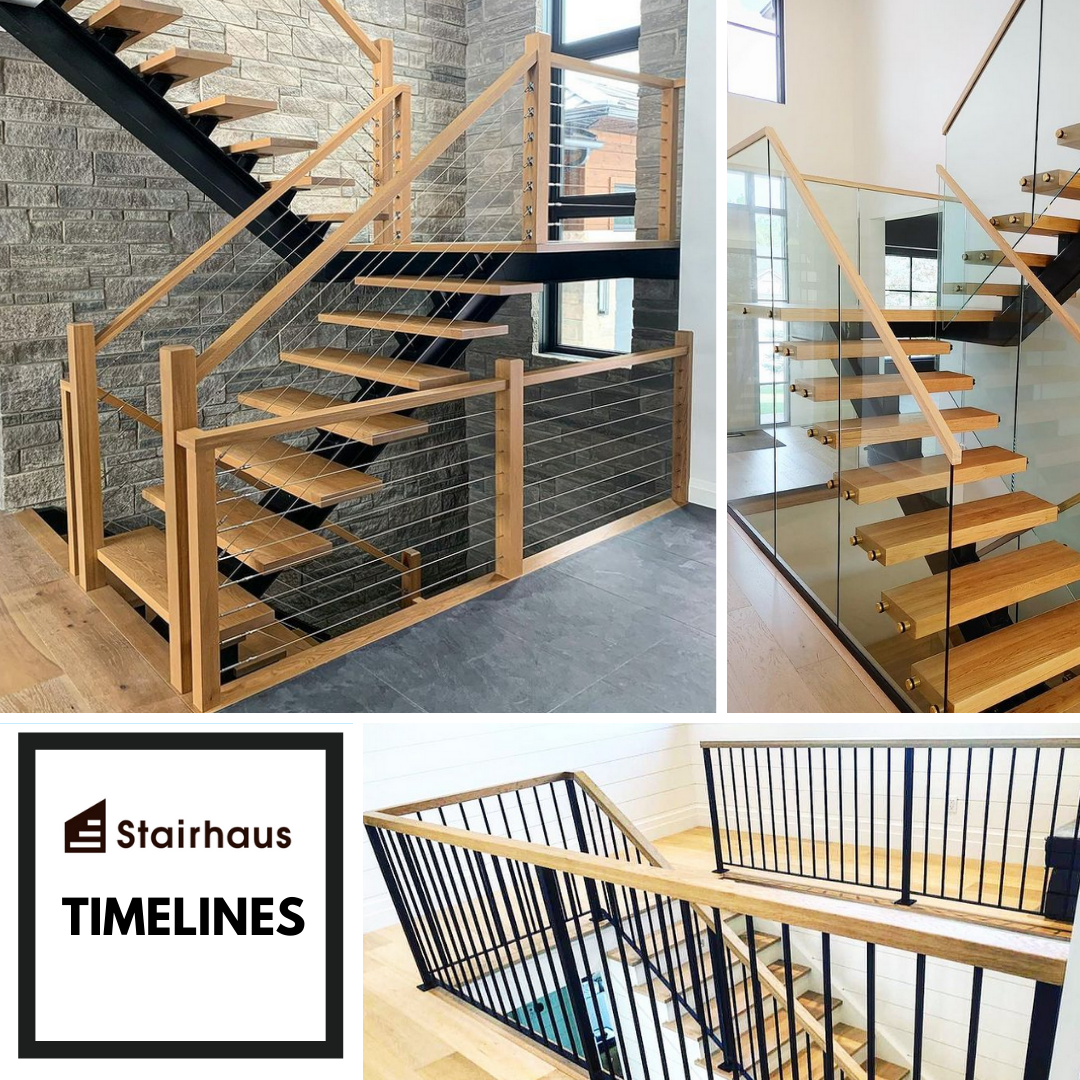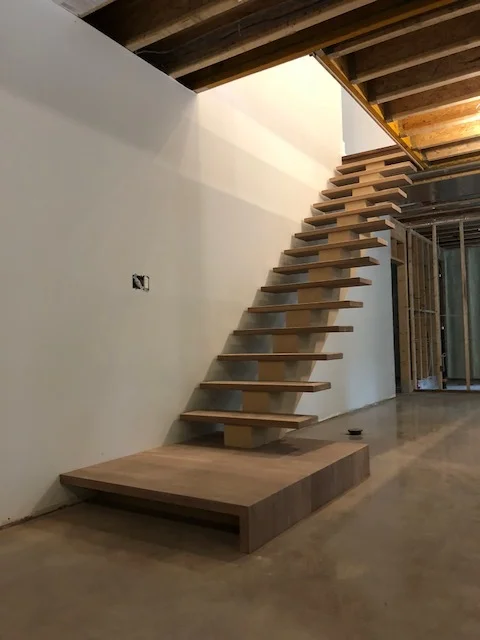Starting a new build or a renovation project can be very daunting!
When first starting a new project there are many different aspects and components to consider. One of the most important factors to think about is planning ahead! This is important as it will ensure that there is plenty of time to meet each and every deadline that will pop up.
Knowing and considering how every aspect of how a project ties together is important to take into account. You will need to think about what flooring you are planning to use in your home as it will dictate which type of wood species would be best to use on the stairs and railings. With flooring in mind it is important to note that it is best to install the stairs, nosings, and railings prior to the installation of any flooring.
One last factor to consider is that specific stair openings and layouts will allow and accommodate different styles of stairs, railings, or glass based on the design. It is important to assess your project and what may be possible early on in the design process. This will ensure that changes can be made if necessary.
As the industry continues to increasingly get busier each and every day it is crucial to plan ahead and for different steps in the process in advance! Providing yourself with ample amount of time for each step of the project to be planned and installed seamlessly.
If you have any questions or concerns about how to get started on your next renovation project or a new build, please reach out to us and we would be more than happy to help!
Check out our social media pages for design inspiration!
Cheers,
The Stairhaus Team


















